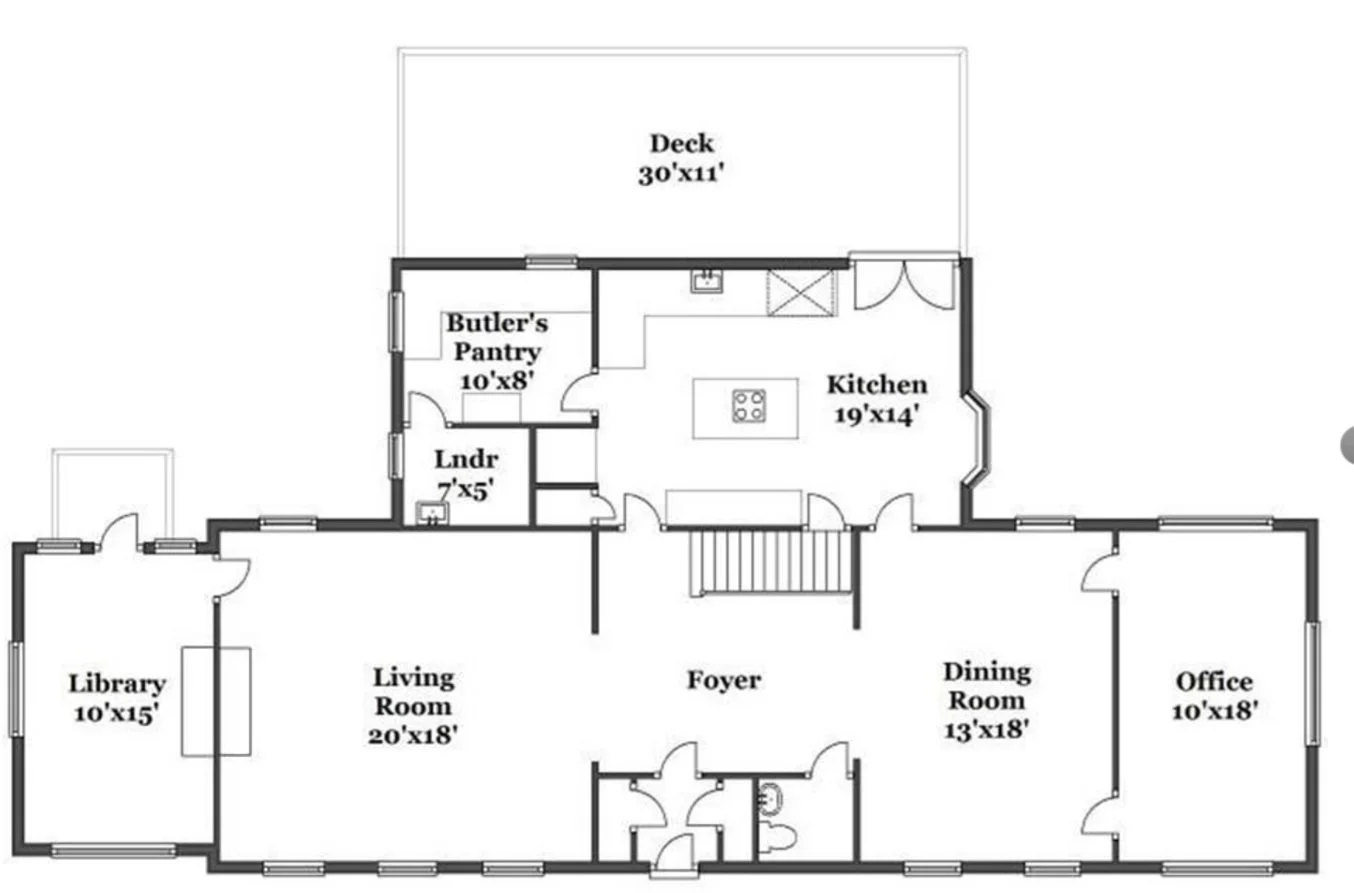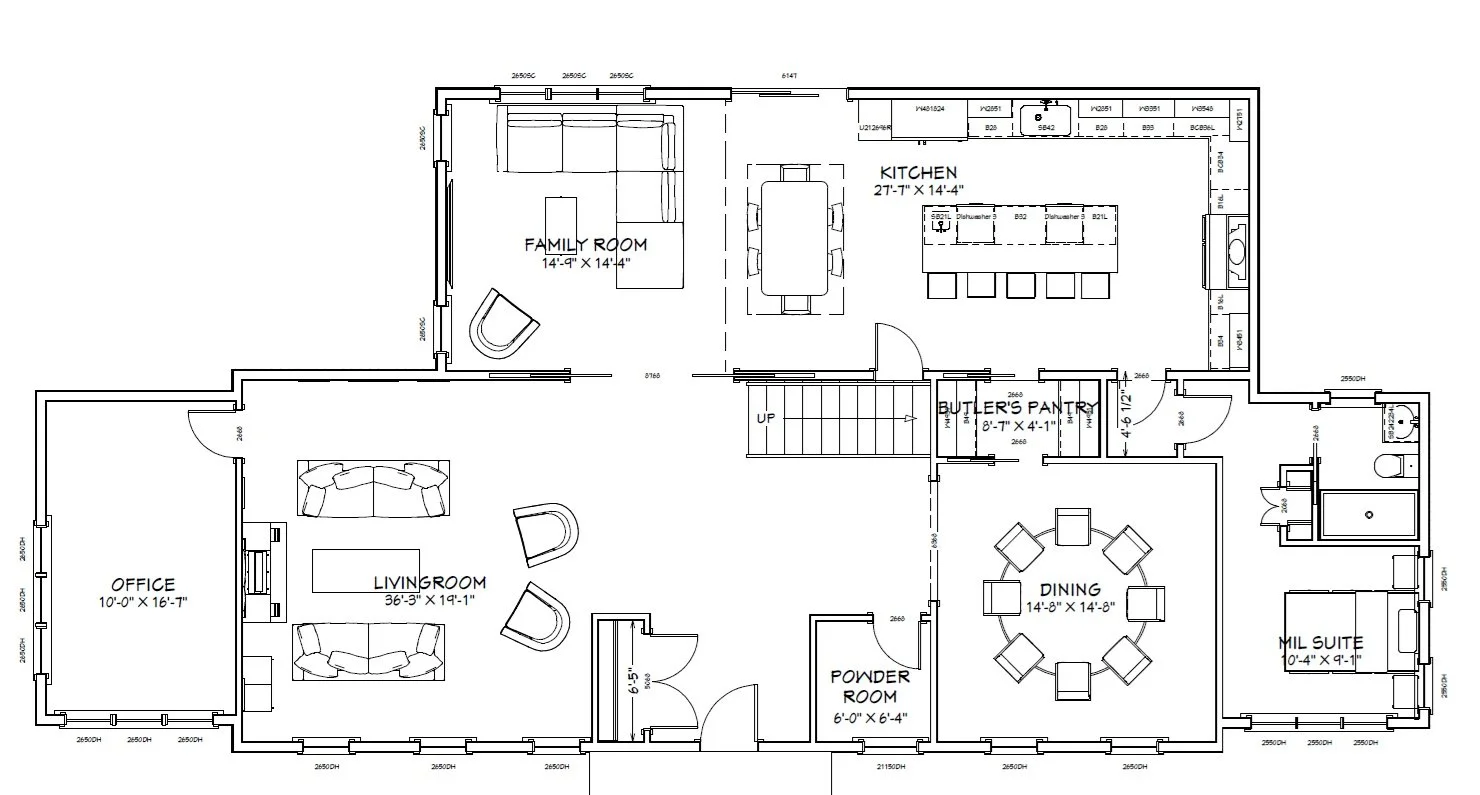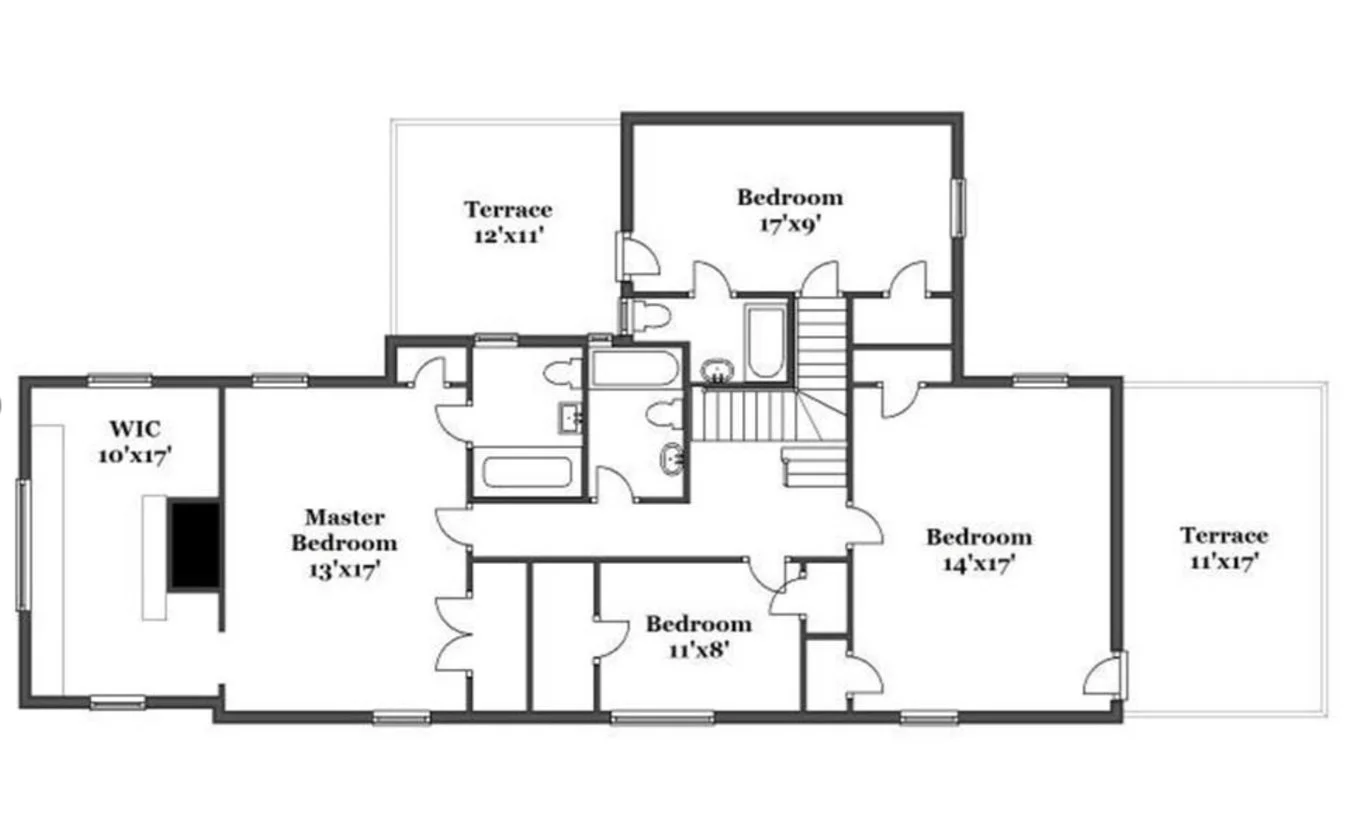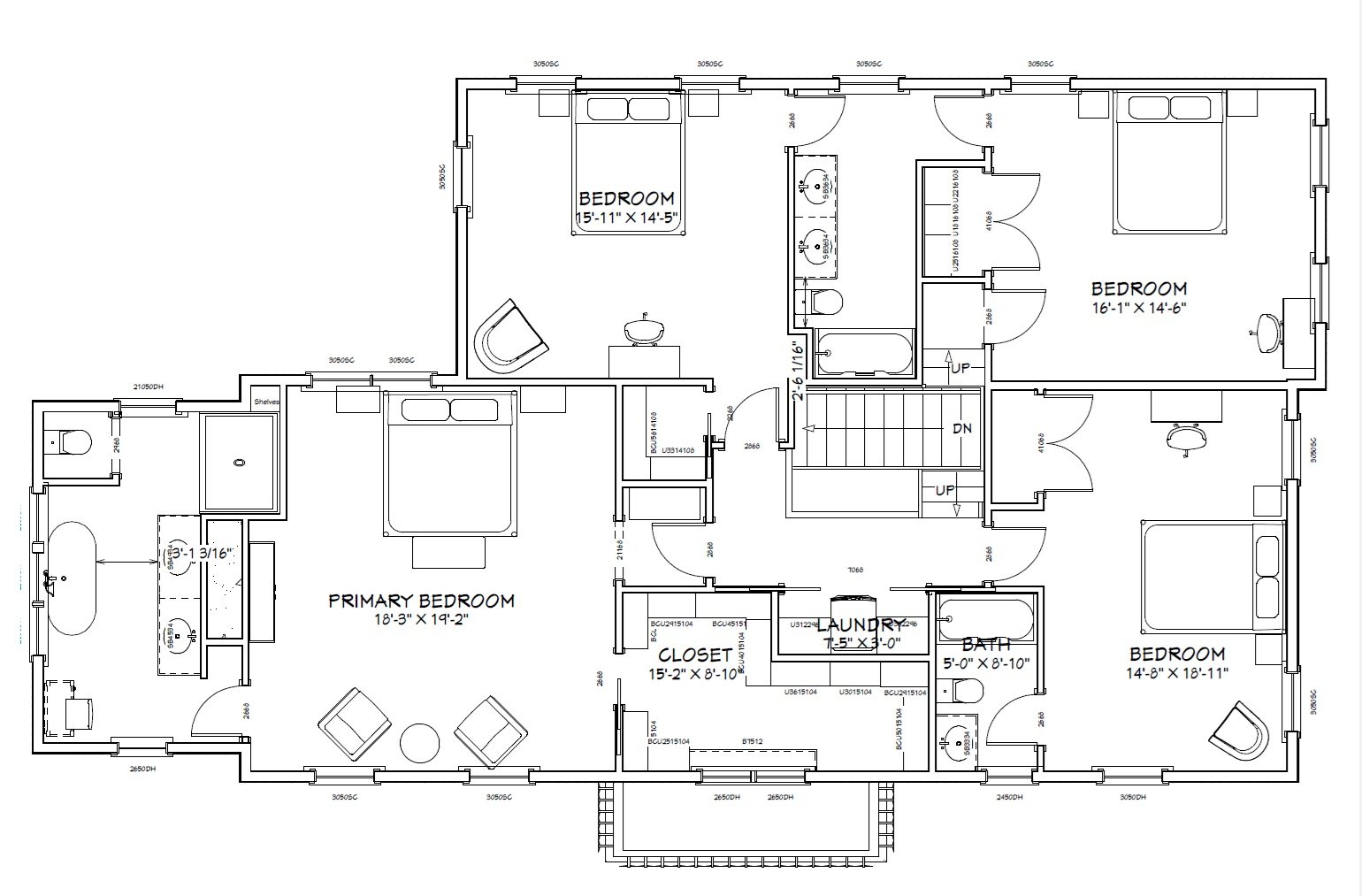Center Hall Colonial Interior Redesign & Addition

Original first floor: The client wanted a larger kitchen with an adjoining family room and space for a mother-in-law suite.

Revised first floor: The design creates an open, welcoming feel upon entry, with large pocket doors that offer both openness and privacy as needed. The kitchen now features a large island, adjoining family room, and a butler’s pantry connecting to the dining room. A compact mother-in-law ensuite was added off the kitchen.

Original second floor: The layout lacked a proper primary bathroom and ensuite bedrooms, and the front bedroom was too small for the family’s needs.

Revised second floor: The floor plan was optimized by converting the small front bedroom into a primary walk-in closet and a new second-floor laundry. An ensuite was added to the front right bedroom, and the rear bathroom was redesigned as a Jack-and-Jill, connecting to a new back bedroom.
