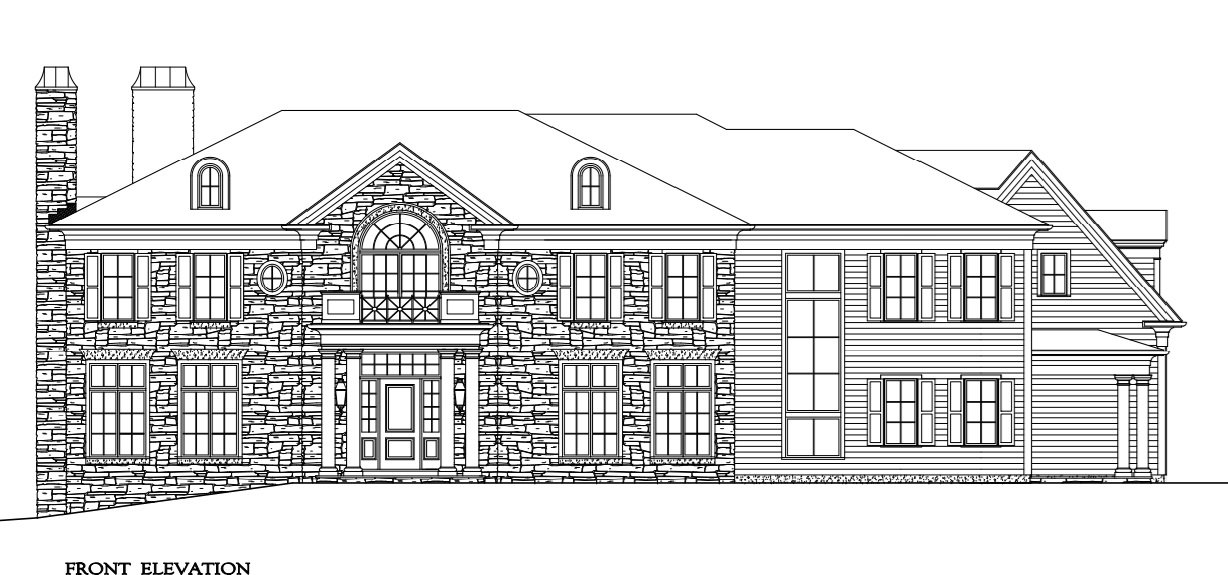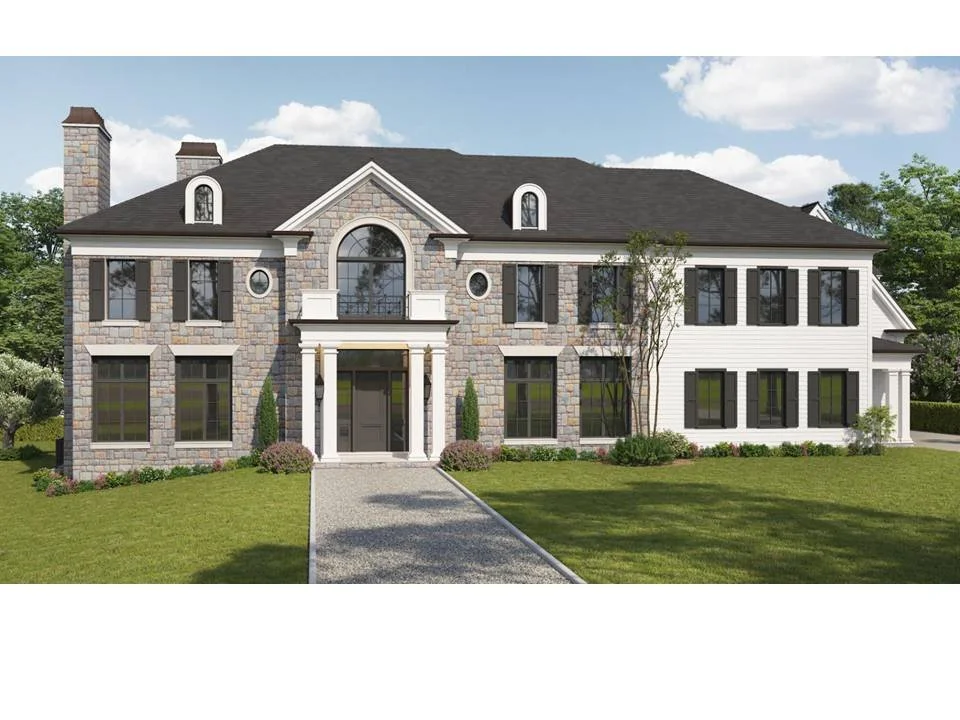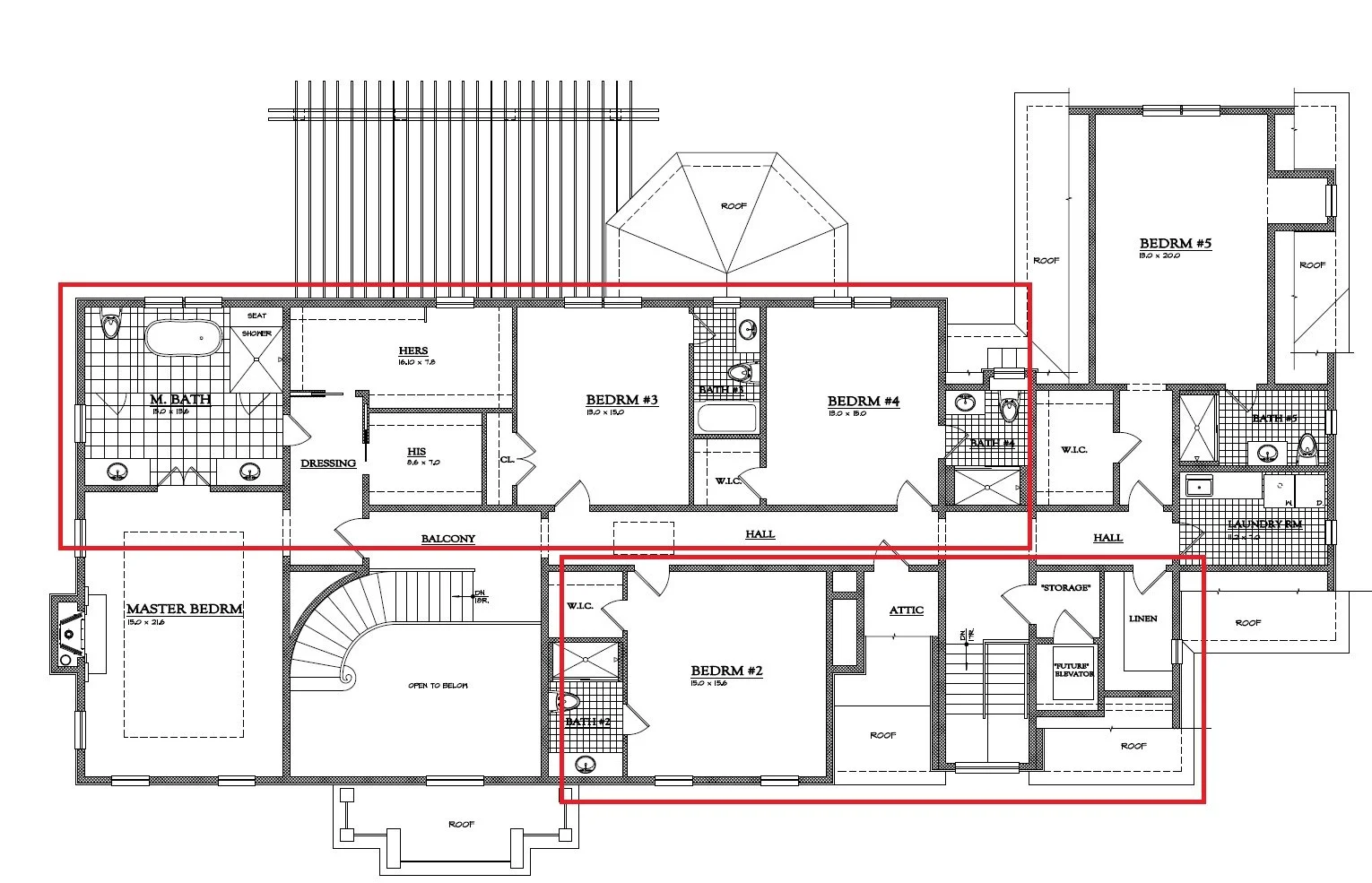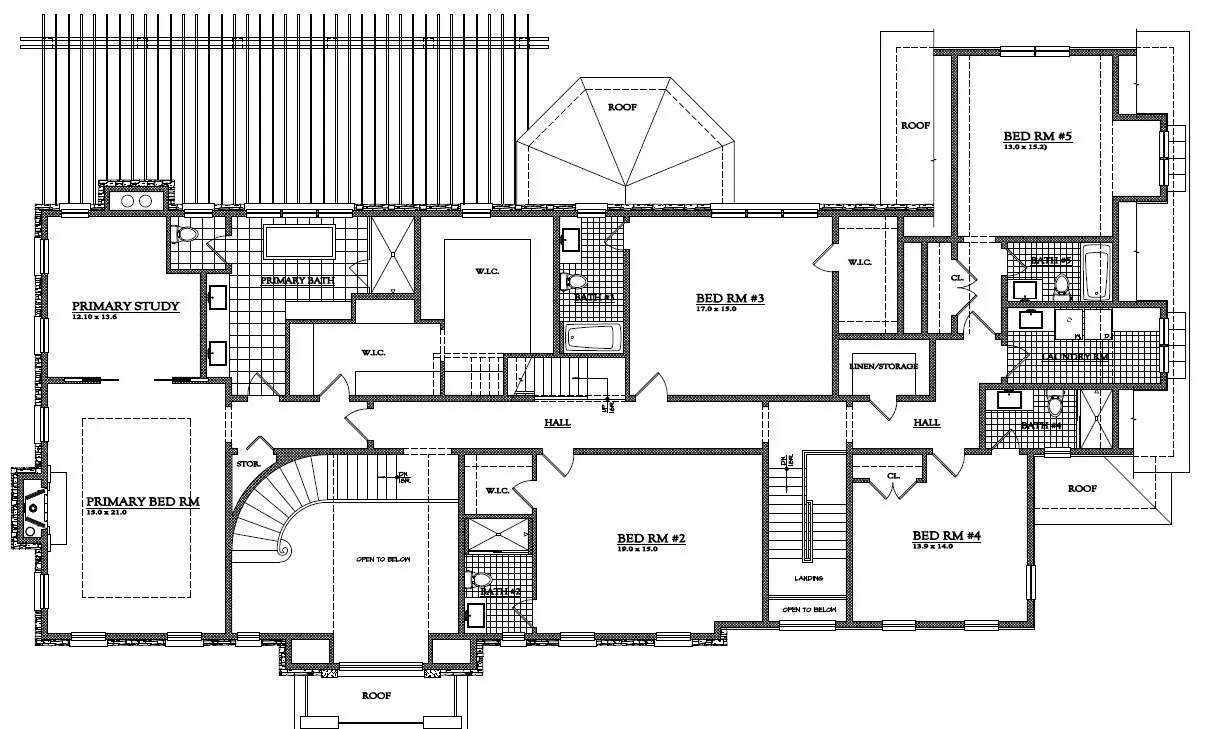Customized Spec Home

Original Spec House Design

Option 1 with modified roof line and extended entrace with long accent window on right side of home.

Final Approved Design

Original Second Story Floor Plan

Revised Second Story Floor Plan-Changed roof line to add more space to right of house. Allowing for ensuite bedroom in front, enlarge bedroom closets, added study off the primary study with an improved bath layout. A 3rd story staircase was added for future expansion.
