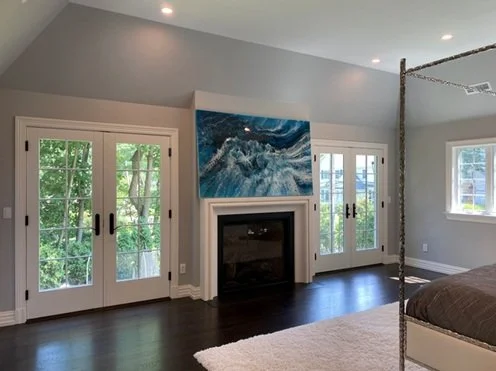1925 Tudor
Interior & Exterior Renovation
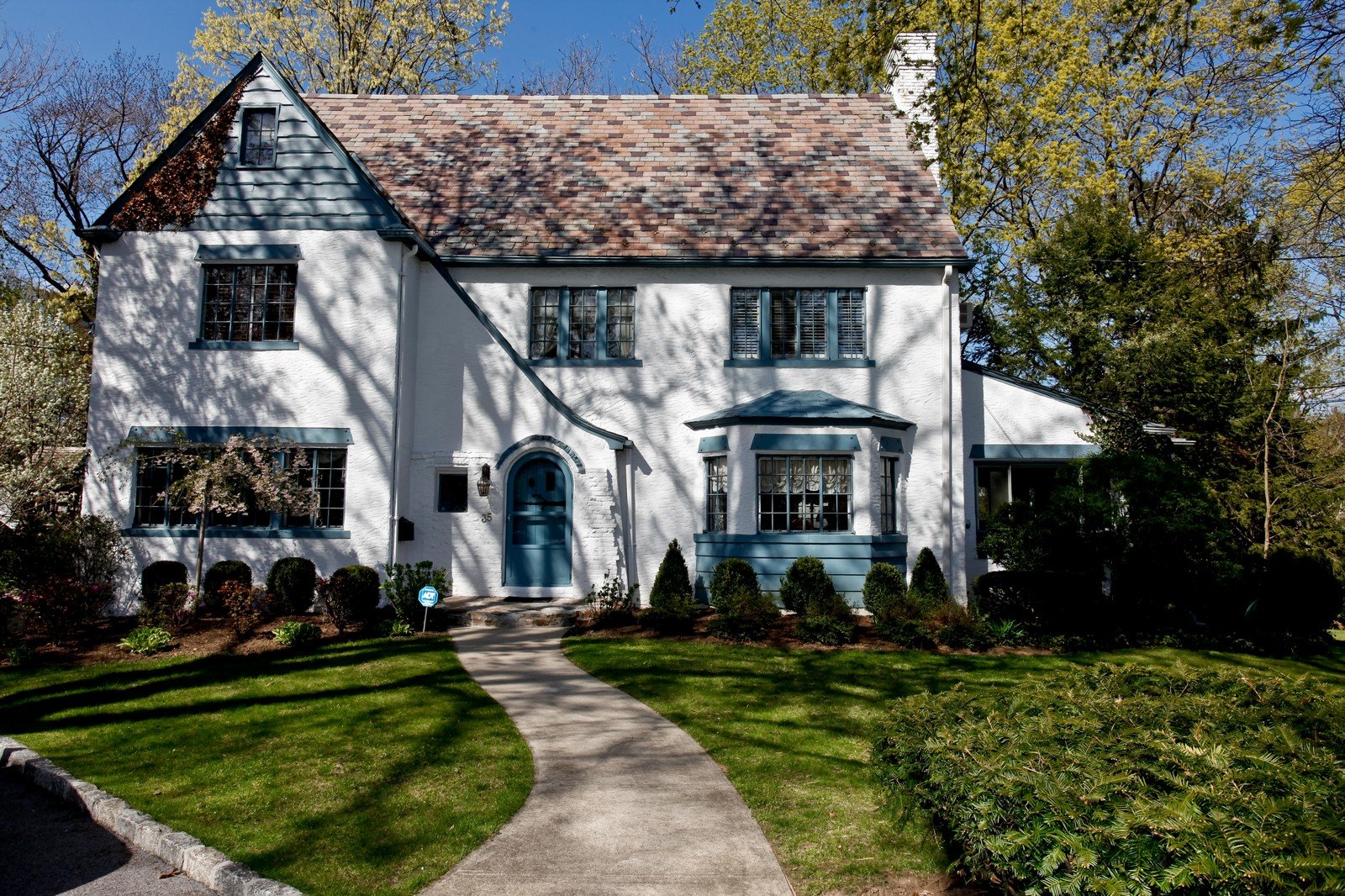
Original 1925 Tudar Cottage Home Client wanted a traditional Tudor home.
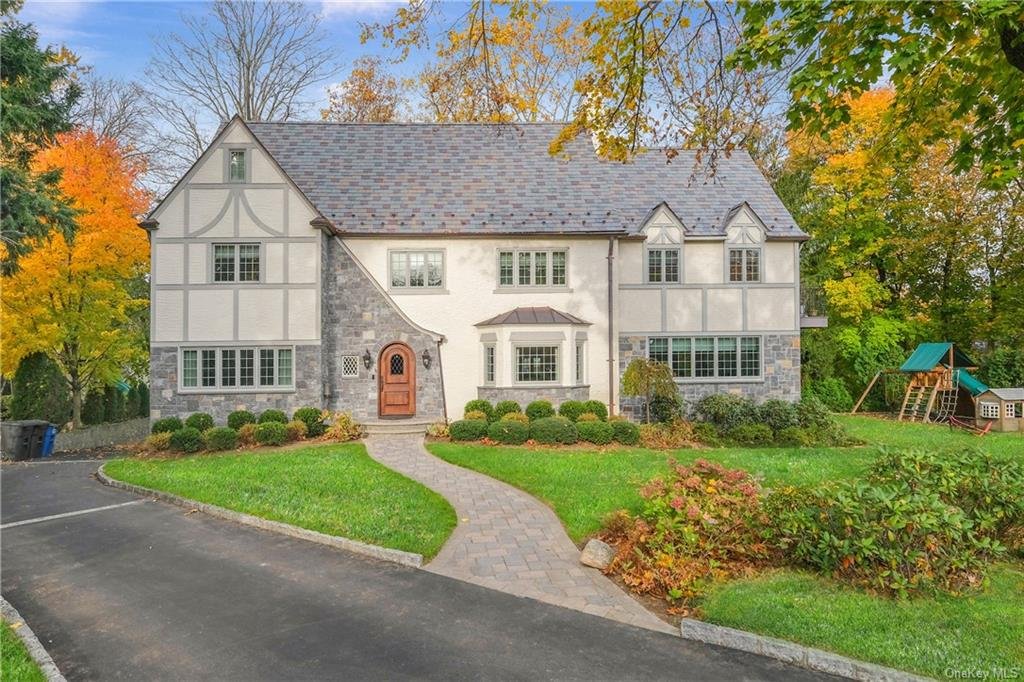
Exterior renovation. The Tudor style was defined by traditional half-timbering, accented with stone details and a custom mahogany door. All windows and the slate roof were replaced, and a large addition with dormers were built on the right side to create a balanced composition.

Original first floor: The home had a small entryway leading directly into the kitchen, which offered adequate space but suffered from a poor layout. The basement stairs were located immediately to the right of the kitchen entrance and were open, creating a safety hazard.
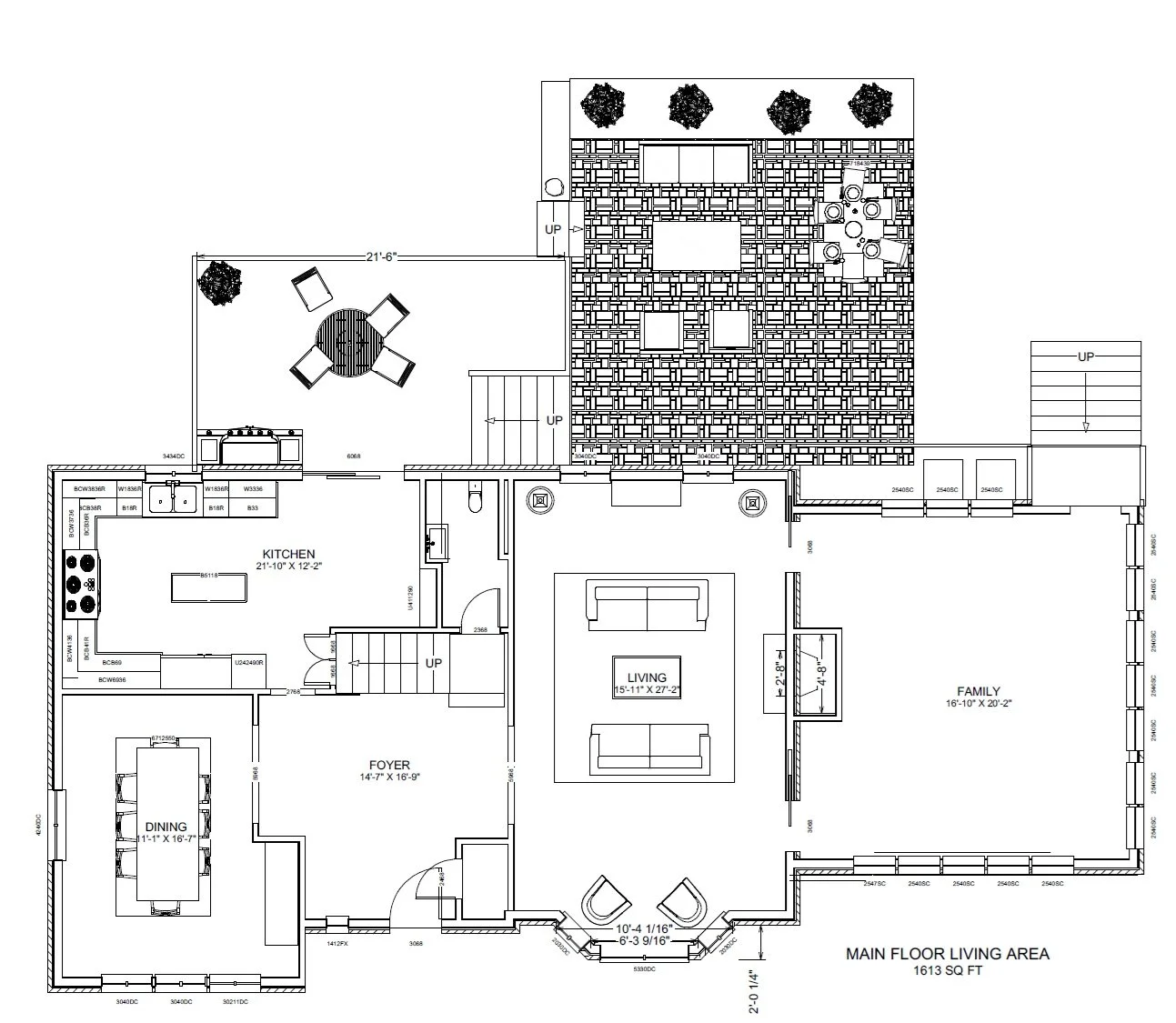
Revised first floor: The dining room was slightly reduced to widen the kitchen entry and safely enclose the basement stairs. The kitchen was reconfigured to create a more functional layout with a small island, and a large sliding glass door was added for natural light and deck access. A large family room was created with the addition with access to the backyard and lower patio.

Original second floor: The home lacked ensuite bathrooms, adequate closet space, and a proper primary bathroom and closet.

Revised second floor: The redesigned layout now includes closets in every bedroom, two new ensuite bathrooms, and a stunning primary suite featuring a spacious walk-in closet, a luxurious bathroom, and a bright bedroom with three exposures, a private balcony, and a hidden beverage center.

Original Foyer

Revised Foyer

Original Dining room
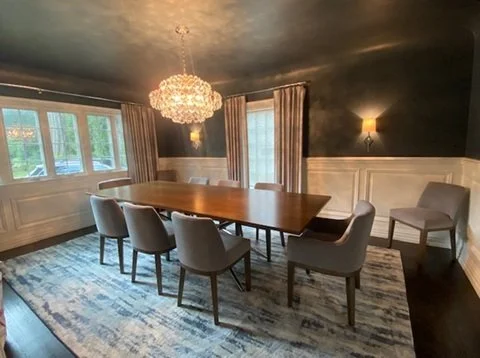
Revised Diningroom

Original Kitchen

Original Kitchen
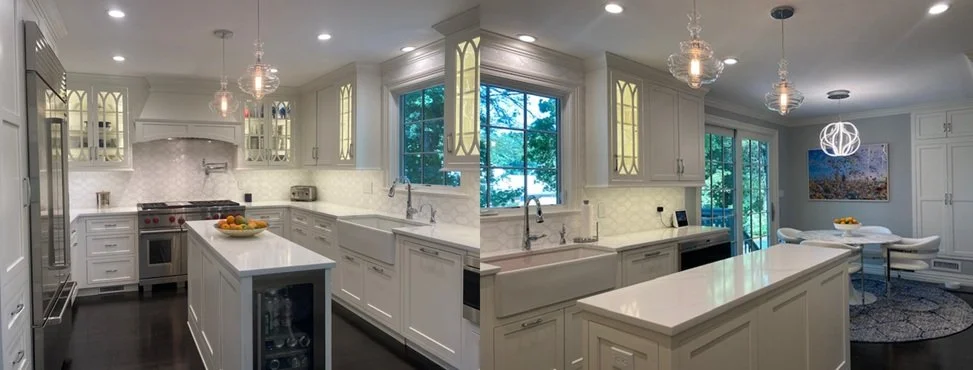
Revised Kitchen

Original Primary Bath
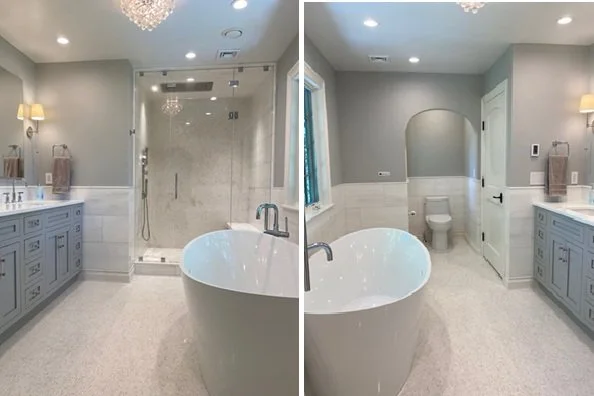
Revised Primary Bath
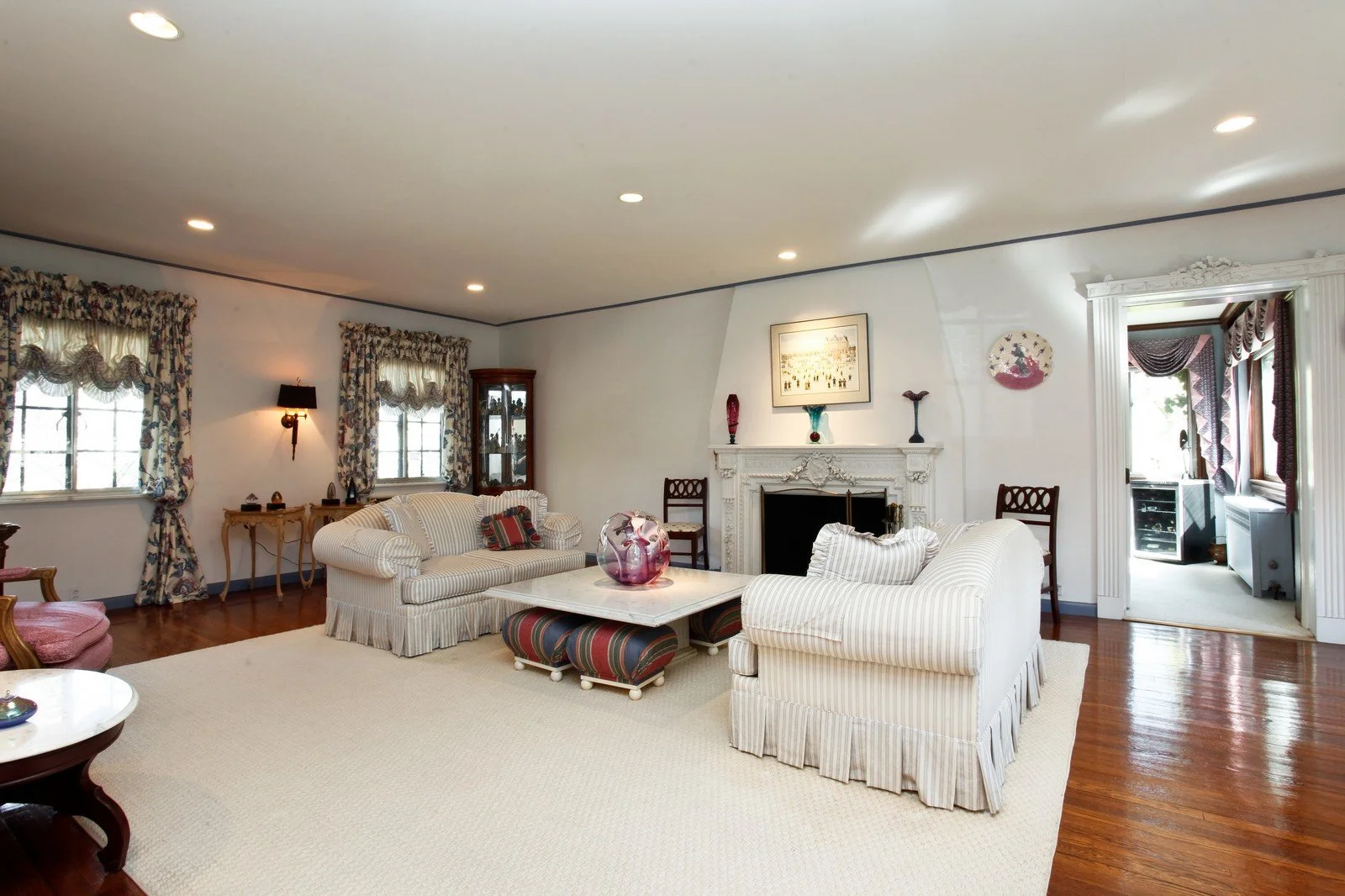
Original Livingroom
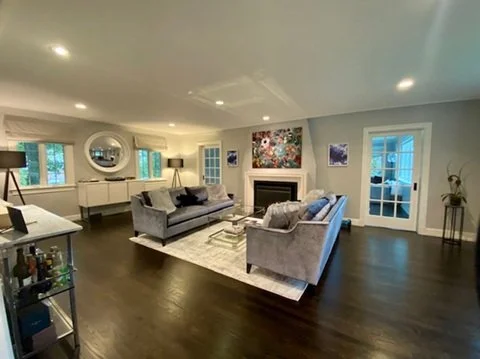
Revised Livingroom

Original Basement
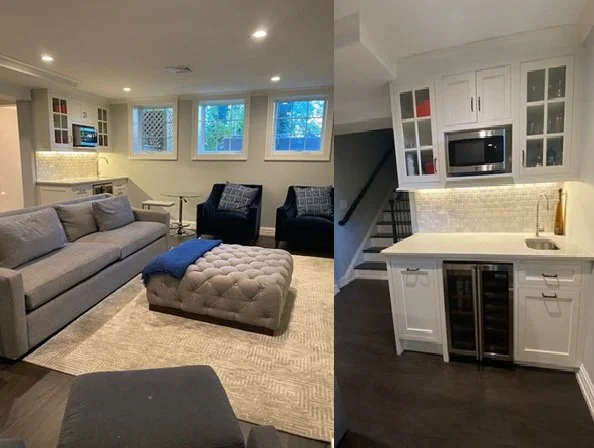
Revised Basement

Original Primary Bedroom
